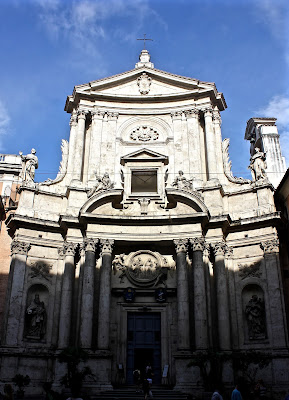Baroque Wonder: Sant'Agnese in Agone by the Reinaldis and Francesco Borromini.
The beautiful Piazza Navona is a Baroque showcase, with several masterpieces by both Bernini and Borromini, all commissioned by the Pamphilj family. This is probably the most charming piazza of Rome, it boasts great works: Bernini’s Fountain of the Four Rivers and the Pamphilj palace, designed by Reinaldi and Borromini, with its “chapel”: Sant’Agnese in Agone, a splendid Baroque building, its harmony and extravagance glowing in the Roman sun surely make this one of the greatest architectural masterpieces of the world.
The Palazzo Pamphilj
The church’s construction began in 1652 under the architects Girolamo and Carlo Reinaldi, though after many quarrels the project was commissioned to Francesco Borromini by Pope Innocent X whose family palace is adjacent to the church, in fact the church is a sort of chapel to the palazzo, there is an opening near the dome where the family could attend the religious ceremonies without leaving the palace.
The façade
The name of the church “in Agone” comes from the Greek and it meant “in the site of the competitions”, and it is referred to the old use of the Piazza Navona as an ancient stadium. The name then changed from Agone to Navona (but that's another story). In this stadium St. Agnes was martyrised and the church was built on that exact spot, part of the Medieval church can still be found in the crypt.
Girolamo Reinaldi and his son Carlo designed the church with a centralised Greek cross plan, they reoriented the main entrance of the church from the Via Santa Maria dell’Anima to the Piazza Navona, it is thought that the original project would have included a narthex between the two towers, but this idea received much criticism and it was later substituted with that of a concave façade, this made the stairs of the church not intrusive of the space of the square, creating a sense of great harmony. The idea of the twin towers and a dome might have come from the then design of St. Peter’s basilica with the two Bernini’s towers. This design later became very influent on Northern European architecture.
The façade
In 1653 the Rainaldis were substituted by Borromini, Borromini had to make adjustments on the original plan; he positioned columns towards the edges of the dome piers as in his other churches, creating a broad bases for the pendentives of the dome.
The dome
The magnificent concave façade of the church had new curved steps descending to the piazza, they harmoniously play against the concave curvature of the façade, which was to have eight columns and a broken pediment, the flanking towers were designed as single storey, above which there was an arrangement of columns, niches and convex bays, in a style characteristic of Borromini.
Palazzo Pamphilj and Sant'Agnese
The façade had reached the top of the lower order when Pope Innocent X died in 1655, his nephew, Camillo Pamphilj failed to take interest in the church and by that time Borromini got into depression and he eventually resigned in 1657.
The interior
Carlo Reinaldi was reappointed, he made minor modifications such as an additional storey to the towers, slightly simplifying them. When Camillo died, his wife Olimpia Aldobrandini, commissioned Bernini to take over, he was responsible for the pediment above the entrance and the entablature in the interior. In 1688 Olimpia’s son, Camillo, reinstated Carlo Reinaldi as architect who completed the dome and commissioned the decoration of the same with frescoes to Ciro Ferri, representing the Assumption of Mary, the pendentives of the dome are painted with the Cardinal Virtues, by Bernini’s protégé, Giovan Battista Gaulli.
The dome
There are four altars in the pillars, all with reliefs set in niches. Two more altars in the “transepts” have interesting stucco perspective games in a very Baroque fashion.
A side altar with the Baroque perspective
The high altar was intended to hold a Miracle of Saint Agnes but the artist, Alessandro Algardi, died shortly after receiving the commission, but he did provide a plaster model now in the Oratorio dei Fillippini near the Chiesa Nuova.
The high altar
The plaster model in the Oratorio dei Filippini
For some reason the project was dropped and Guidi created a marble relief representing the Holy Family. The tomb monument of Pope Innocent X (1729) by Giovanni Battista Maini is found above the main entrance. In a separate room there is a shrine to St. Agnes with her skull.
The counter-façade with the tomb of Pope Innocent X












